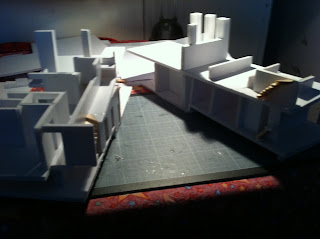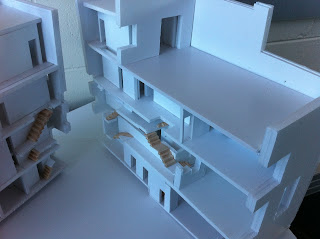 |
| 1:50 Sectional Model |
 |
| 1:50 Sectional Model |
 |
| 1:50 Sectional Model |
 |
| 1:100 Model + Adjacent Buildings |
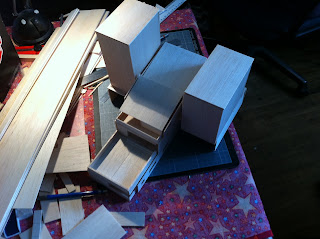 |
| 1:100 Model + Adjacent Buildings |
 |
| 1:100 Model + Adjacent Buildings |
 |
| 1:100 Model + Adjacent Buildings |
 |
| 1:100 Model + Adjacent Buildings |
 |
| 1:100 Model + Adjacent Buildings |
 |
| 1:100 Model + Adjacent Buildings |
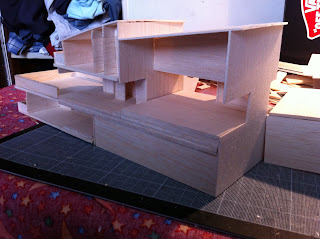 |
| 1:100 Model |
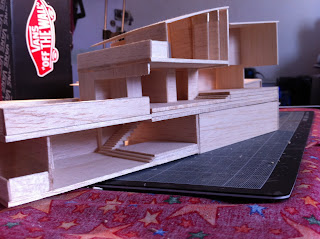 |
| 1:100 Model |
 |
| 1:100 Model |































